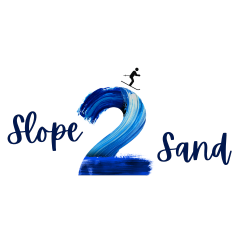4 STARBOARD - 77719 BLUEWATER HIGHWAY, Central Huron, Ontario
$209,000
- 2 Beds
- 1 Bath
Gorgeous 2 bedroom home with an oversized private backyard shaded with tall, soaring mature trees is sure to spark interest for those who enjoy a smaller home & the outdoors. Enjoy summer days under the covered deck or walk to the lakefront & watch the Lake Huron water traffic. Swim in the inground community pool, bask in the sun at the sandy beach or take part in the community events hosted often in the clubhouse or well kept community areas of the park.. Completely renovated from front to back! Modern flair drenches this home for those who enjoy living tiny. This year round home is located in Lighthouse Cove minutes from Bayfield, golf course & the beaches of Lake Huron. Renovations in 2023 include all new insulation in the walls, LVP flooring, walls, doors, hinges, knobs, trim, bathroom vanity, raised toilet, white tiled shower, on demand water heater (owned), washer & dryer, recessed lighting inside & decorative lighting on the covered porch. Step inside the brightly lit living area surrounded by all new windows & patio door to find the crisp white new kitchen, countertop & stainless steel 36 fridge, gas stove & dishwasher. Lots of room for your dining room table or add a kitchen island. The living room accommodates a 3 piece sofa, your favourite chairs & electrical outlet to mount your TV. There is lots of closet space in the foyer and both bedrooms. The primary bedroom easily fits a queen size bed, nightstands and a dresser while the second bedroom would be a great space for a murphy bed, office space or craft room. New roof (2021), newer furnace and brand new mini split AC (2023). If you are looking to live along the shores of Lake Huron in an adult (55+) land lease community this little piece of paradise is ready for occupancy! Call your Realtor today to book a private viewing. (id:56241)
- Listing ID: X12400779
- Property Type: Single Family
Schedule a Tour
Schedule Private Tour
Lisa Bugler would happily provide a private viewing if you would like to schedule a tour.
Listing provided by Royal LePage Heartland Realty
MLS®, REALTOR®, and the associated logos are trademarks of the Canadian Real Estate Association.
This REALTOR.ca listing content is owned and licensed by REALTOR® members of the Canadian Real Estate Association. This property for sale is located at 4 STARBOARD - 77719 BLUEWATER HIGHWAY in Clinton Ontario. It was last modified on September 12th, 2025. Contact Lisa Bugler to schedule a viewing or to discover other Clinton properties for sale.



























