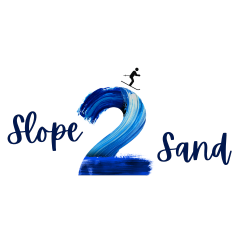7 - 650 JOHNSTON PARK AVENUE, Collingwood, Ontario
$3,700 / Monthly
- 3 Beds
- 2 Baths
SKI SEASON RENTAL: December 1 - March 31. Discover the perfect blend of comfort, convenience, and natural beauty in this sunlit 3-bed, 2-bath fully furnished corner unit located in the coveted Lighthouse Point community. Designed for discerning guests seeking a stylish winter retreat or executive stay, this residence offers a spacious layout of over 1200 square feet. All 3 bedrooms offer Queen size beds. Thoughtful features include a Queen pullout sofa in the Living Room and the 3rd bedroom offers a sleek Murphy bed that transforms into a functional desk. Wake up to a gorgeous view in your large primary bedroom with ensuite! You will also enjoy two storage lockers adjacent to the unit where you can store your sports equipment. After a day on the slopes, enjoy the warmth of a gas fireplace and the glow of spectacular sunsets from your private balcony, complete with a BBQ for relaxed entertaining. Surrounded by scenic walking and biking trails, this location invites you to explore the beauty of Georgian Bay on foot or by bike. The recreation centre is just a short stroll away, offering access to an indoor pool, fitness facilities, and social spaces. Ideally situated only 10 minutes from Blue Mountain Village and 15 minutes from Thornbury, you will enjoy effortless access to skiing, dining, boutique shopping, and nightlife. Tesla charging stations are just 2 minutes away, and you are moments from Collingwood's movie theatre, vibrant restaurants, and charming shops. Experience elevated living in one of Ontario's most desirable waterfront communities. WIFI included. Non-smokers only please. (id:56241)
- Listing ID: S12427232
- Property Type: Single Family
Schedule a Tour
Schedule Private Tour
Lisa Bugler would happily provide a private viewing if you would like to schedule a tour.
Match your Lifestyle with your Home
Contact Lisa Bugler, who specializes in Collingwood real estate, on how to match your lifestyle with your ideal home.
Get Started Now
Lifestyle Matchmaker
Let Lisa Bugler find a property to match your lifestyle.
Listing provided by PSR
MLS®, REALTOR®, and the associated logos are trademarks of the Canadian Real Estate Association.
This REALTOR.ca listing content is owned and licensed by REALTOR® members of the Canadian Real Estate Association. This property for sale is located at 7 - 650 JOHNSTON PARK AVENUE in Collingwood Ontario. It was last modified on September 25th, 2025. Contact Lisa Bugler to schedule a viewing or to discover other Collingwood real estate for sale.

















































